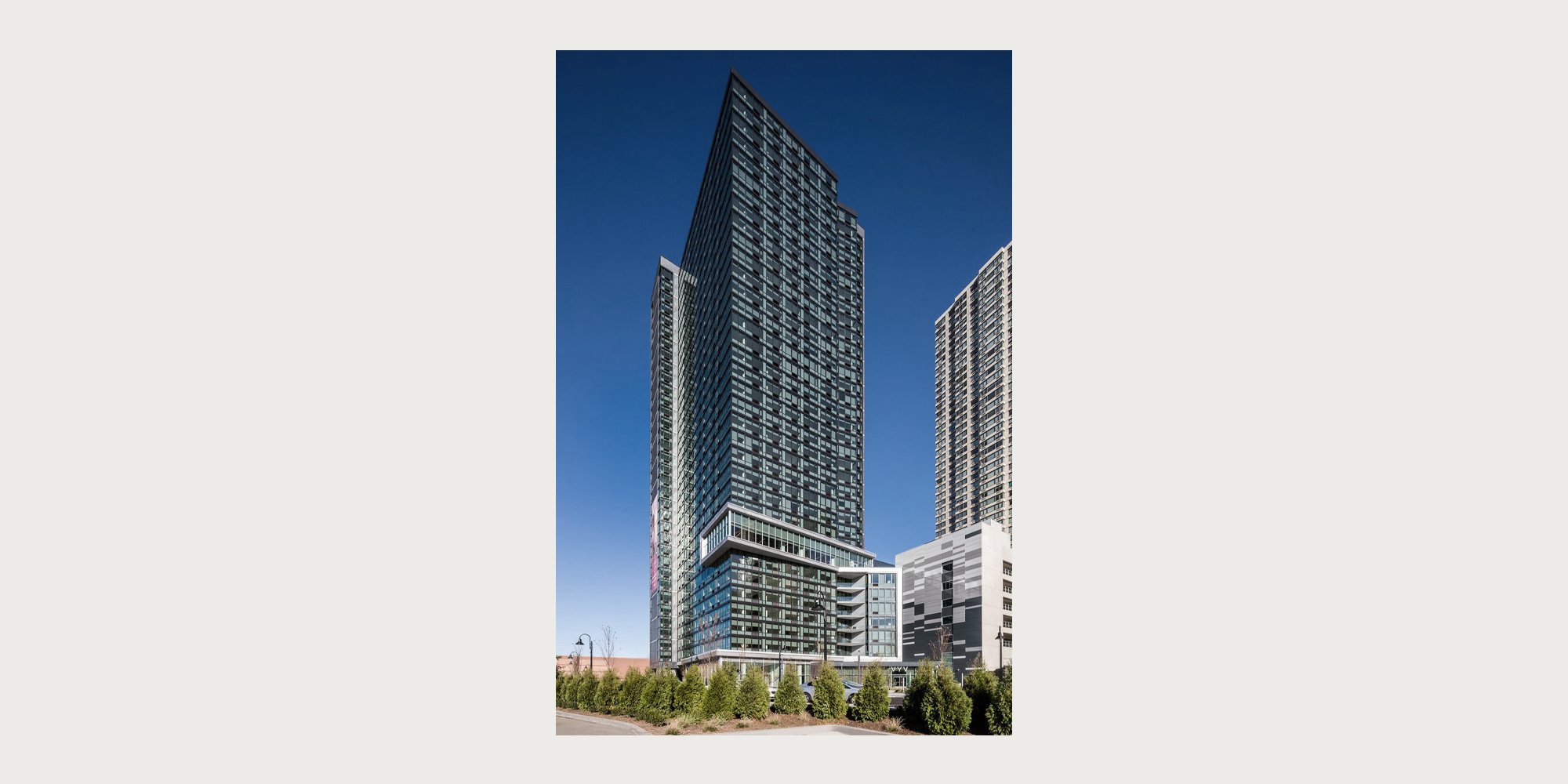









VYV began as a single 40-story residential building in Jersey City, NJ, and has since evolved into dual mixed-use towers. A local partner sought out Forest City to take on the project after seeing the placemaking value they had created at The Yards in Washington, DC. Forest City saw the first VYV building through to completion, and conceived the plans for further expansion.
Taking inspiration from classical Greek urban planning, Forest City developed an agora—or central public space—around which to group the VYV buildings. Creating a “central park” for the development was an integral part of the design, greeting the community with a local green space for common use. An additional green space can be found on the eighth-level amenity deck, and an S-shaped, lighted “ribbon element” along the building’s side guides the eye as a connection between the two.
The buildings were sustainably designed by Perkins Eastman, who also worked on Forest City’s Radian project in Boston. Perkins Eastman utilized a dynamic balance between grey brick—devised in accordance with local masonry tradition—and glass. The result is angular, visually-striking architecture that is both a unique city landmark and at-home in its surroundings. Located a mere two blocks from the Hudson waterfront, its residents enjoy views of downtown Manhattan and the Statue of Liberty. Beyond its public spaces, VYV is further strategically integrated into the community through its nearby access to many modes of public transportation: ferry, commuter train, and light rail. Since the completion and economic success of VYV, Jersey City has reemerged as a preeminent, prosperous metropolitan hub.
Location
Jersey City, NJ
Program
+ 421 apartment units
+ Ground-floor retail
Opened
2017