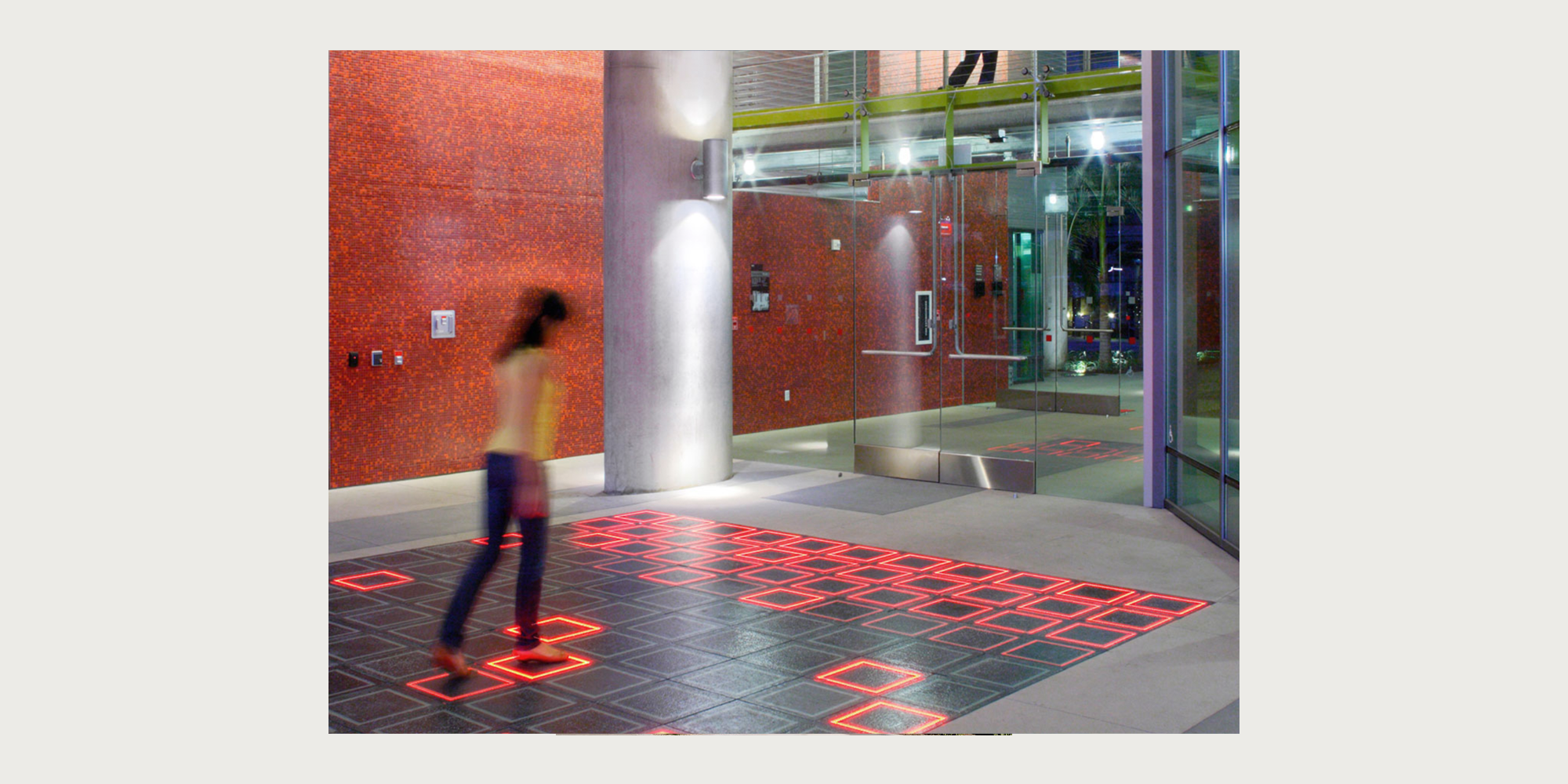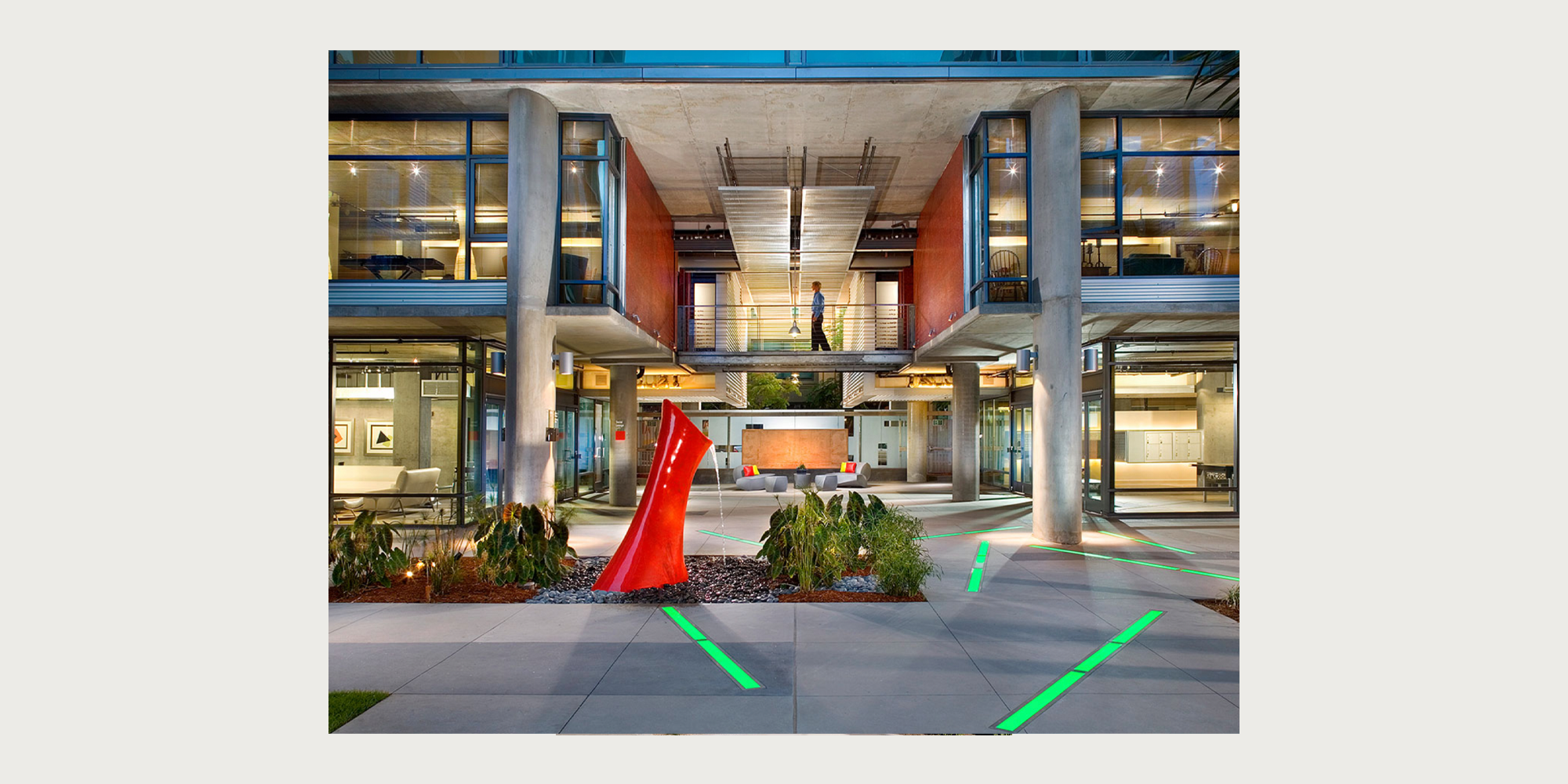





Established only a block away from The Met, Met Lofts is a mixed-use development that combines innovative architecture, public art and landscaping. Thanks to the success of The Met, Met Lofts allowed the Forest City team to further build upon the community they helped cultivate in downtown Los Angeles. Met Lofts was completed in 2006, and consists of 264 apartments and 11,000 square feet of ground-level retail.
Early in the project timeline, it was determined that 1% of the development funding should go toward public art. Los Angeles-based design firm Electroland won a competition to create large-scale public art for the building. The result is Met Lofts’ distinctive and noteworthy interactive “carpet” on the outdoor ground level. On this “carpet,” pedestrians can make contact with LED lights that will then respond with different light patterns—both on the ground level and on the building’s front facade. The concept was based on an exchange between architecture and people; how they communicate, and how they’re intertwined.
Forest City chose architectural firm Johnson Fain for the project, being ardent admirers of their work. The firm’s creative design is a highlight of the development, turning what was once a desolate concrete parking lot into a vibrant, innovative locale. Mirroring their approach with The Met, Forest City designated 20% of the Met Lofts residences as affordable housing. Detail-oriented execution, strong economic performance and thoughtful design elements have all contributed to the legacy of Met Lofts.
Location
Los Angeles, CA
Program
+ 264 apartment units
+ 11,000 sq. ft. retail
Opened
2006
Awards & Achievements
2007
National Association of Homebuilders Multifamily Council
Pillars of the Industry Award, Best New Loft
2006 | 2005
Los Angeles Business Council
Best Multifamily Mid-Rise Architectural Award