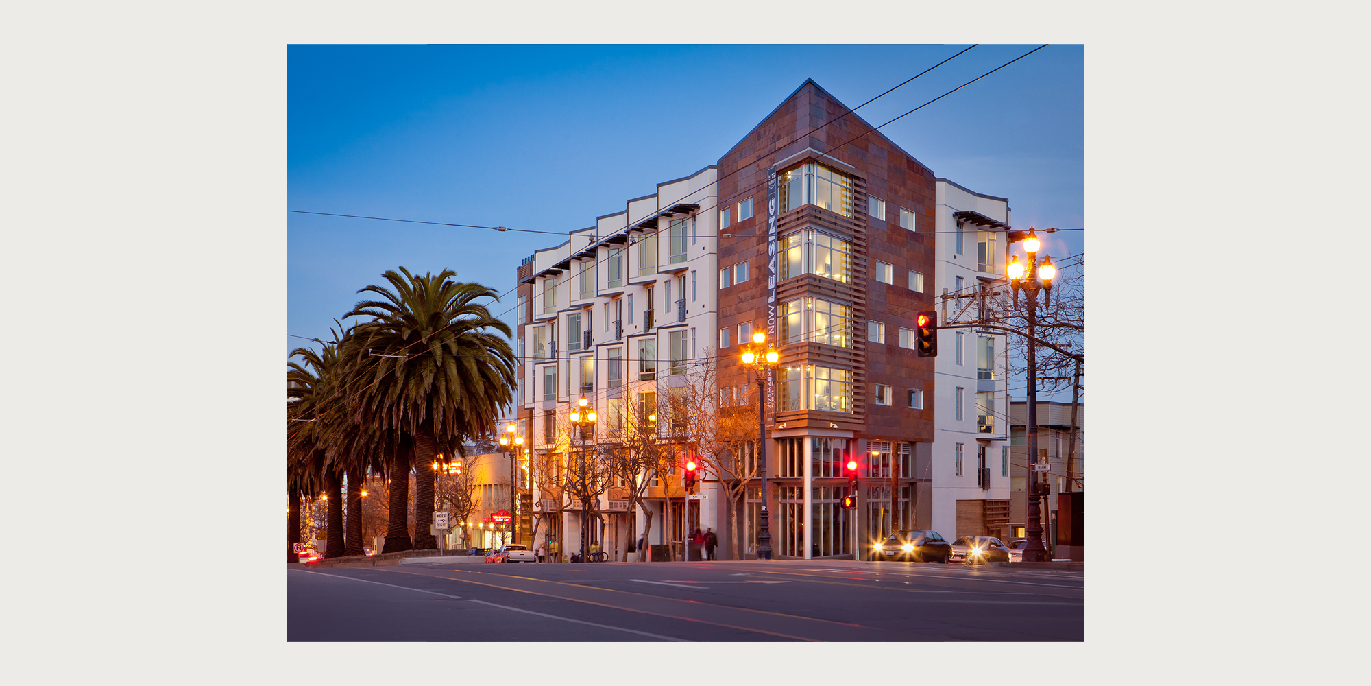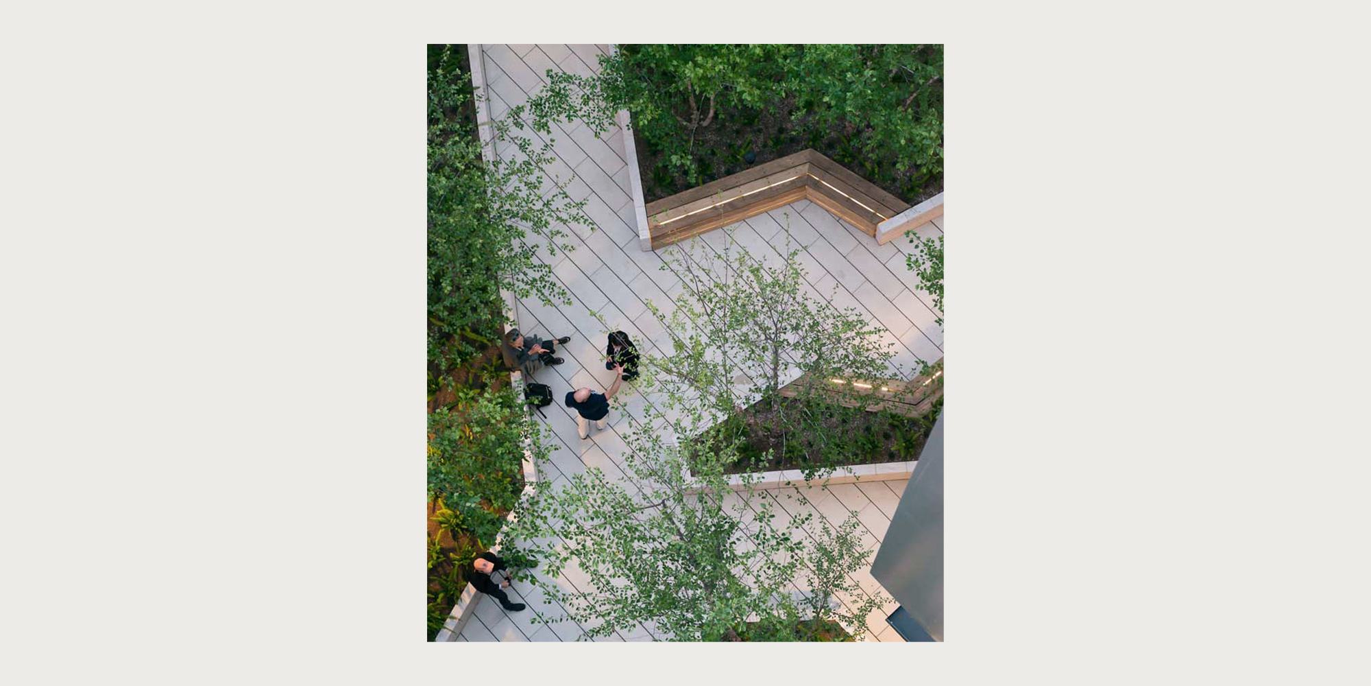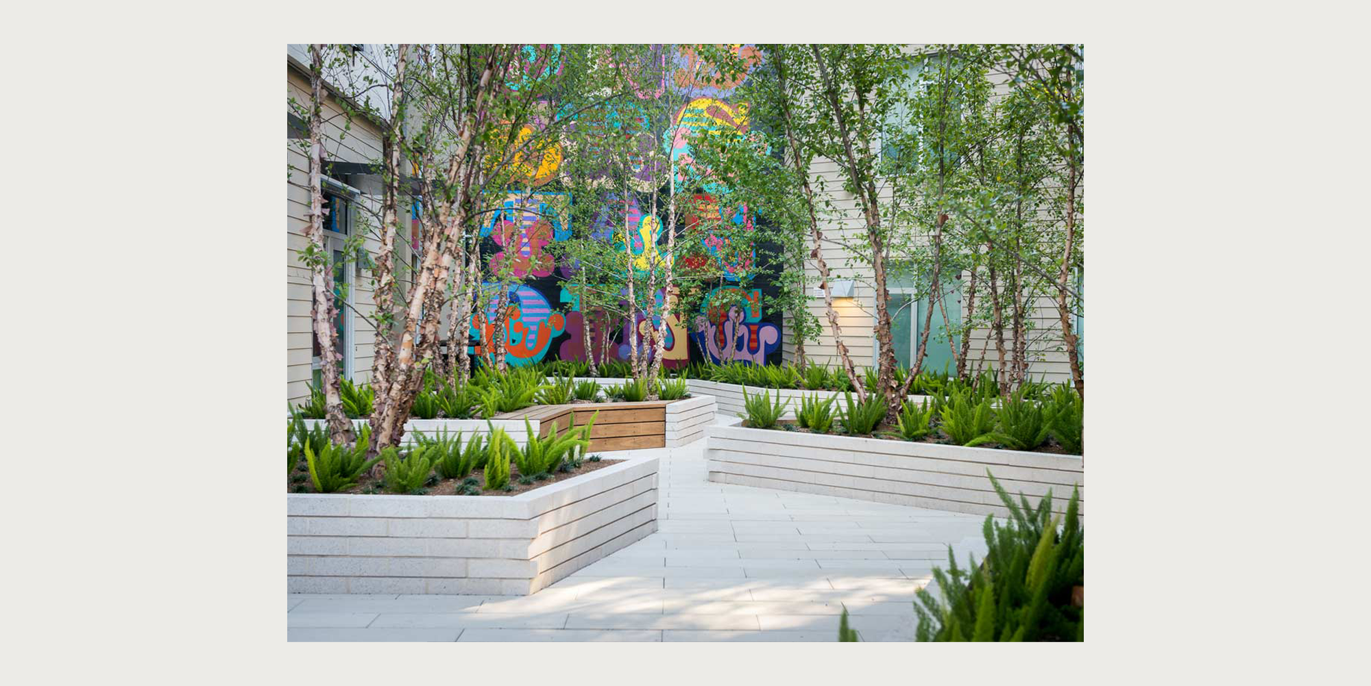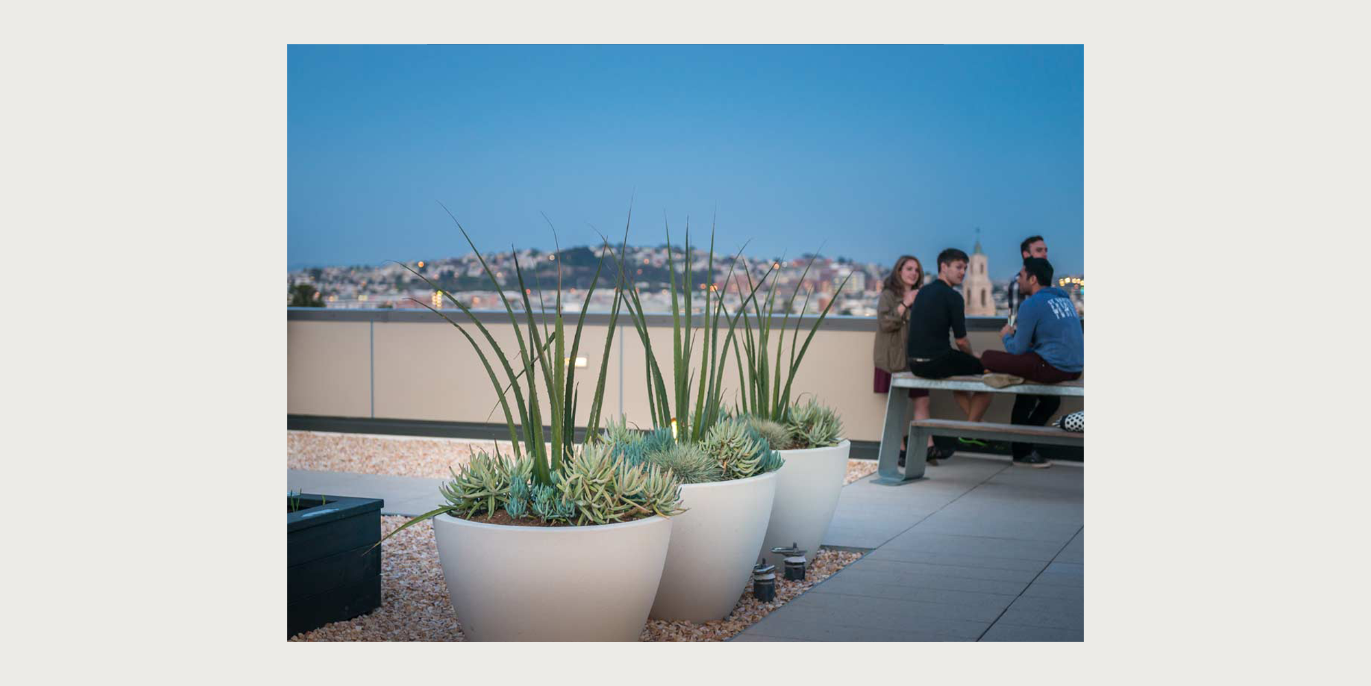









2175 Market Street intersects multiple districts in San Francisco’s famous Tenderloin, including the Castro, Duboce Triangle, and the Mission neighborhoods. A more experimental project in Forest City’s history, 2175 was once a gas station owned by the city’s self-proclaimed “king” of gas stations. After readying it for development, and gaining approvals from the city, 2175 began its transformation into the memorable place it is today.
Architects Van Meter Williams Pollack ensured that 2175 stands out as a visual landmark—its sharply-angled brick corner announces the building’s presence on Market Street. The building rests at a high elevation point, where the panoramic rooftop offers some of the city’s most incredible views. 2175 is designed to be a hub of activity from top to bottom. At the top, the rooftop garden, myriad seating options and fire pits invite community, while on the ground floor, 3,900 square feet of bustling retail and food space provides local color and on-site amenities. One-fifth of its 88 units are, in typical Forest City style, designated as affordable housing.
Although 2175 remains Forest City’s smallest San Francisco-based project to date, exceeding environmental sustainability standards was no less important to the team. Thanks to both the building’s successful planning and innovative landscape architecture by GLS Architecture, 2175 became certified LEED Platinum. Thoughtfully-placed greenery, intentional material choices and visual touchpoints from local artists all contribute to the building’s success as a creative and special place woven into San Francisco’s fabric.
Location
San Francisco, CA
Program
+ 88 apartment units
+ 6,200 sq. ft. of ground-floor retail
Opened
2015
Awards & Achievements
LEED Platinum